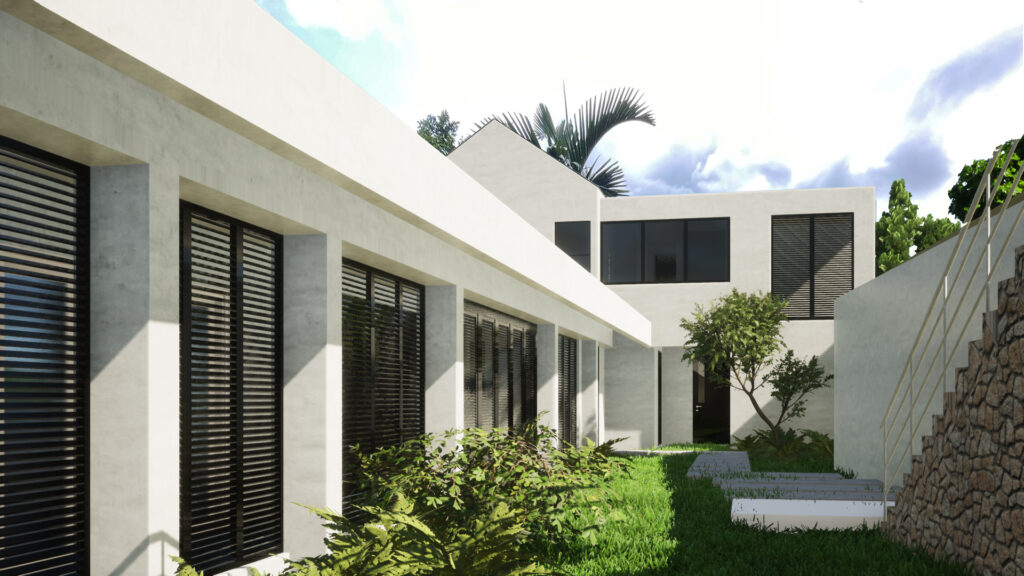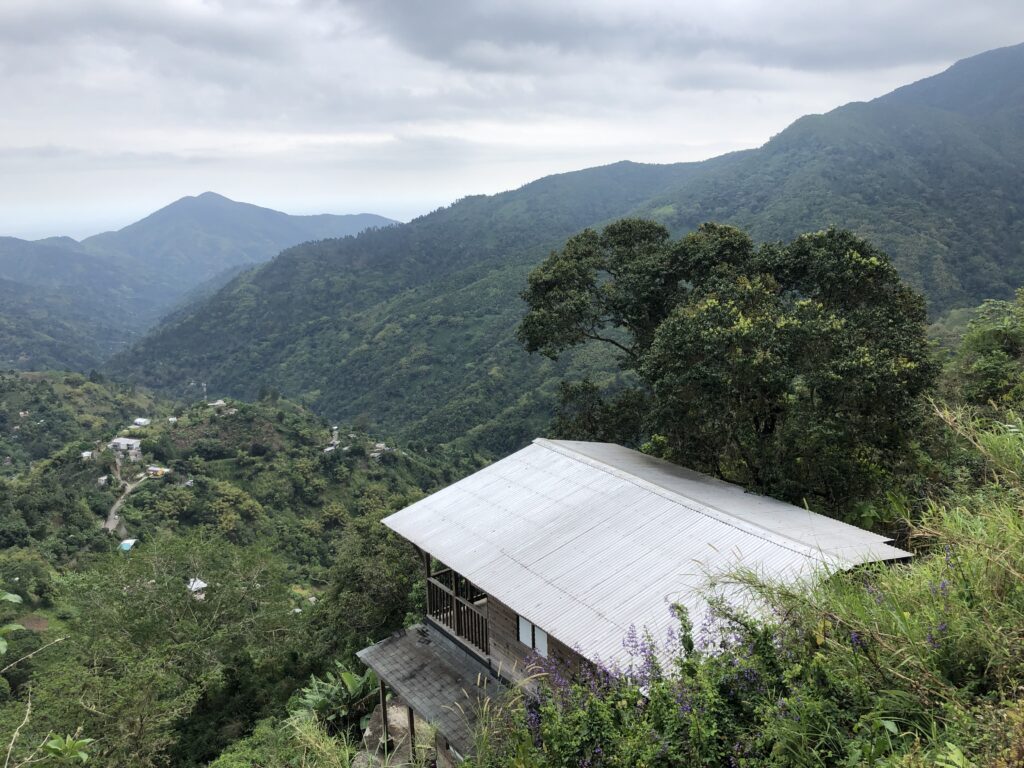Passive Design Strategies
What role can Passive Design Strategies play in addressing our climate concerns? Sustainability concerns are increasingly prominent in today’s society. This becomes especially crucial when we take into account the effects of the worldwide climate emergency. The World Bank states: No country is immune to the impacts of climate change, but the world’s poorest countries will bear the greatest burden. Over the last decade, they have been hit by nearly eight times as many natural disasters, compared with three decades ago, resulting in a three-fold increase in economic damage. The consumption of fossil fuels play a crucial role in the worsening problem of global warming. According to Architecture 2030, “The built environment generates over 40% of annual global greenhouse emissions.” The alarming statistic reinforces the necessity for architects and engineers to pioneer design solutions that are environmentally sustainable. Passive Design Strategies is a prime illustration of such an approach. Pragya Sharma defines Passive Design Strategies as: Passive design strategies refer to a set of design approaches that focus on utilising the natural environment to provide heating, cooling, ventilation, and lighting to a building. Unlike active design strategies that rely on mechanical systems and processes, passive design strategies depend on the laws of nature. Passive design strategies aim to create a comfortable and energy-efficient indoor environment while minimising the use of mechanical systems and reducing the building’s energy consumption. They take advantage of the climate, site conditions, and materials to create a building that functions in harmony with the environment. Why Passive Design Before delving into Passive Design Strategies, it is important to reflect on the past. Passive Design Strategies have been in existence for a considerable period. Prior to the modern technological advancements, individuals relied on their understanding of climate and surroundings to construct buildings. This is evident in the architectural styles of traditional buildings in diverse climatic regions. A traditional dwelling in a hot and arid location will differ from one in a hot and humid area. In an arid environment, the main purpose of the building is to block heat and dust during the day. The building also allows heat to enter during the chilly nights. Conversely, in a humid environment, the goal of the building is to maximise airflow into the interiors. Hot and Dry Climate In arid and warm climates, openings are kept small to prevent the entry of hot, dry desert air. These openings are strategically positioned higher up, where hot air accumulates, allowing for natural ventilation through convection. The thick mass walls of the buildings act as a barrier against heat conduction from the exterior to the interior. Instead, these walls absorb heat during the day and emit it through radiation at night, warming the interior space. Hot and Humid Climates In a humid climate, structures features deep overhangs and shaded verandahs to minimise heat absorption by the building surfaces. Moreover, the windows are larger and operable, allowing for adjustment to control airflow. The extensive overhangs and verandas also act as a shield against rain and safeguard the window openings. Lastly, the roof design is a key element to consider. Buildings in hot and humid climates often feature sloped roofs for a specific purpose. This design allows the structure to effectively shed storm water. Additionally, the high roofs and ceilings help to redirect hot air away from the occupied areas. High level vents expel hot air by a convection process that draws in cooler air through window openings. Elevating the building above the ground serves multiple functions. These include: capturing higher winds, preventing flooding from heavy rains, and facilitating the circulation of cool air through the floorboards. Benefits of Passive Design Strategies Humans relied on passive design strategies to control indoor temperatures long before the invention of mechanical heating and cooling systems. The significance of these strategies has only grown over time. EDS Global suggests implementing a three-tiered building design approach that emphasises Passive Design Strategies. EDS Global (Environmental Design Solutions Limited) states that incorporating Passive Design Strategies can lead to a significant decrease in a building’s energy requirements. Fundamental design principles can lead to about a 50% decrease in the reliance on active cooling systems, and the integration of passive cooling methods in warm climates can further reduce the need for mechanical systems by 20%. Further benefits of implementing Passive Design Strategies include: Passive Design Strategies Form & Orientation One of the primary passive design strategies focuses on the orientation and form of a building. A building’s orientation is crucial as it affects the building’s interaction with environmental elements like the wind. Generally, the ideal orientation for a building is to have its longest sides facing north and south. Managing the sun’s impact from the north or south is much easier than controlling the western or eastern facades. The shape of a building is a key factor in Passive Design. In humid tropical, enabling natural airflow is vital in these regions, resulting in specific building forms outperforming others. Long and narrow building footprints are typically recommended for hot and humid climates. Shading & Glazing In hot climates, shading also plays a crucial role in regulating a building’s thermal comfort. In humid climates preventing solar heat gain by shading the building’s skin can result in a significant reduction in the need for mechanical cooling. This is illustrated in traditional tropical architecture by the use of various shading devices such as verandas and overhangs. The shading of glazed openings is also of critical importance to the reduction of solar heat gain. Glass is an important building material in today’s society. Glass allows light in and views out of a building, however, light from the sun also carries heat which is transferred to a building’s interior through glass via radiation. The sun’s radiation passes through in short wavelengths, which are absorbed by the objects in the living space. These objects then emit heat in longer infrared wavelengths which cannot pass through glass which causes the infra-red radiation to be trapped within the space and can



